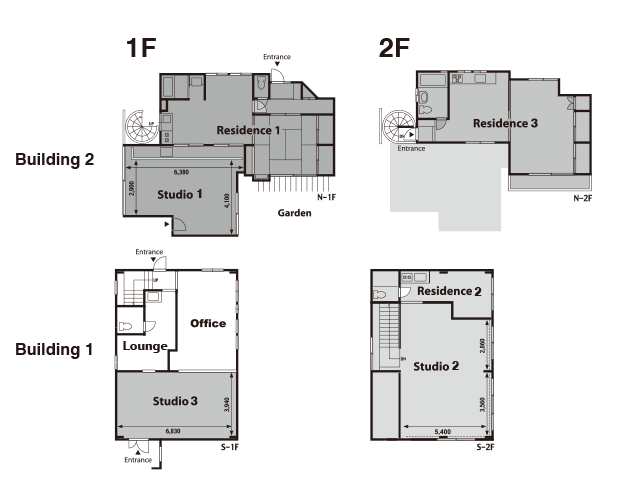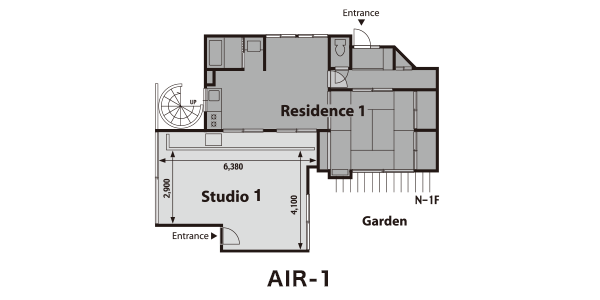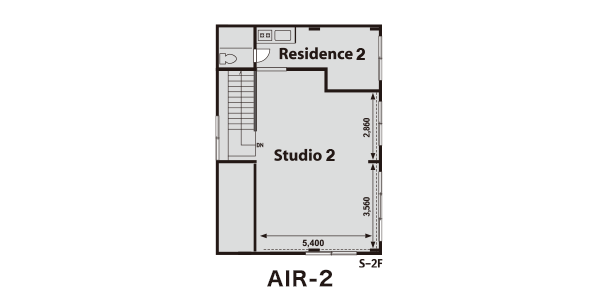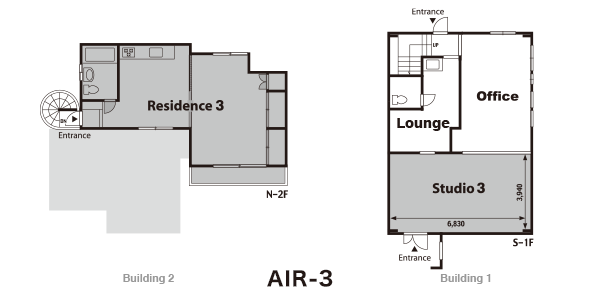Outline of Youkobo Facilities
The Youkobo Art Space building consists of two buildings, Building 1 was originally a clinic and sanatorium for tuberculosis patients until 1980 and Building 2 as two stories residence with creative studio in next door, while these spaces are three unique accommodation spaces and studios to facilitate exchange between participating artists.
Common specifications of residence spaces: All accommodation facilities are equipped with air conditioning, Wi-Fi access, refrigerator, microwave oven, washing machine, vacuum cleaner, bed linen and eating utensils.
layout

Creator’s Studio + Residence: AIR-1 (Residence 1 + Studio 1 )
The studio and residence space on the ground floor form AIR-1 in the basement of Building 2. The living quarters of the residence and the artist studio are linked. The former sculpture studio is suitable for sculpture and painting, and for a range of exhibitions and workshops.

Specifications of Residence 1:
35㎡, ground floor.
Japanese-style residence with 8 mat Tatami room which connects to the studio and garden, fully-equipped with kitchen, toilet, bath, shower and futon. Can accommodate 2 people.


Specifications of Studio 1:
33㎡, height 5m.
Usable as a studio and exhibition space. Has the walls of the studio are moveable, concrete floor, large sliding doors which opens onto the street, and is connected to the residence space and garden behind. Fully equipped with ceiling spotlights, Wi-Fi access, electricity, water, and kerosene stove.


Specifications of Residence 1:
35㎡, ground floor.
Japanese-style residence with 8 mat Tatami room which connects to the studio and garden, fully-equipped with kitchen, toilet, bath, shower and futon. Can accommodate 2 people.


Specifications of Studio 1:
33㎡, height 5m.
Usable as a studio and exhibition space. Has the walls of the studio are moveable, concrete floor, large sliding doors which opens onto the street, and is connected to the residence space and garden behind. Fully equipped with ceiling spotlights, Wi-Fi access, electricity, water, and kerosene stove.

Creator’s Studio + Residence: AIR-2 (Studio 2 + Residence 2)
AIR-2 consists of a spacious and versatile studio, Studio 2 above the Building 1, with compact accommodation Residence 2 attached,. Formerly used as a sanitarium for in-patients, and later reformed into a studio, this space has a unique atmosphere due to the abundance of natural light. It has been used for installations, as a painting studio, for talk events and performances, and, with its capacity to become a darkened room, as an exhibition space for video work.

Specifications of Studio 2:
36㎡, height 3m
Usable as studio/exhibition space, has high ceiling with exposed steel framing, wooden flooring, ceiling-mounted spotlights, and fully equipped with air-conditioning and heating. Has large moveable panels which can be freely reconfigured in the space (19 panels, each 1m x 2.6m). There is storage for the panels when not in use.



Specifications of Residence 2:
9㎡, height 3m
One bed room with equipped kitchen, toilet and shower. Attached Studio 2.



Specifications of Studio 2:
36㎡, height 3m
Usable as studio/exhibition space, has high ceiling with exposed steel framing, wooden flooring, ceiling-mounted spotlights, and fully equipped with air-conditioning and heating. Has large moveable panels which can be freely reconfigured in the space (19 panels, each 1m x 2.6m). There is storage for the panels when not in use.



Specifications of Residence 2:
9㎡, height 3m
One bed room with equipped kitchen, toilet and shower. Attached Studio 2.


Creator’s Studio + Residence: AIR-3 (Studio 3 + Residence 3)
AIR-3 consists of Residence 3, a self-contained living space in an apartment above Residence 1 in Building 2 and Studio 3 in basement of Building 1. The living quarters of the residence and the artist studio are separated buildings.

Specification of Residence 3
35㎡, second floor
Western-style living space fully-equipped with kitchen, toilet, bath, shower and bed,with south-facing veranda overlooking courtyard garden. Can accommodate 2 people.


Specification of Studio 3
24㎡, height 3.3m
Usable as a studio and exhibition space, renovated to a while cube space from a medical clinic space. Concrete floor, clear glass door with screen curtain opens onto the street. Fully equipped with ceiling spotlights, Wi-Fi access and electricity. Water and toilet are common with office in the same floor.



Specification of Residence 3
35㎡, second floor
Western-style living space fully-equipped with kitchen, toilet, bath, shower and bed,with south-facing veranda overlooking courtyard garden. Can accommodate 2 people.


Specification of Studio 3
24㎡, height 3.3m
Usable as a studio and exhibition space, renovated to a while cube space from a medical clinic space. Concrete floor, clear glass door with screen curtain opens onto the street. Fully equipped with ceiling spotlights, Wi-Fi access and electricity. Water and toilet are common with office in the same floor.


Creator’s Research Residency: Residence 3
Residence 3 is recommended for those who are focusing on research, digital based work or are planning a long term stay without a dedicated studio. As a place for final presentation the use of the studio/lounge space can be negotiated.
Specification of Residence 3
35㎡, second floor
Western-style living space fully-equipped with kitchen, toilet, bath, shower and bed,with south-facing veranda overlooking courtyard garden. Can accommodate 2 people.
Specification of Residence 3
35㎡, second floor
Western-style living space fully-equipped with kitchen, toilet, bath, shower and bed,with south-facing veranda overlooking courtyard garden. Can accommodate 2 people.